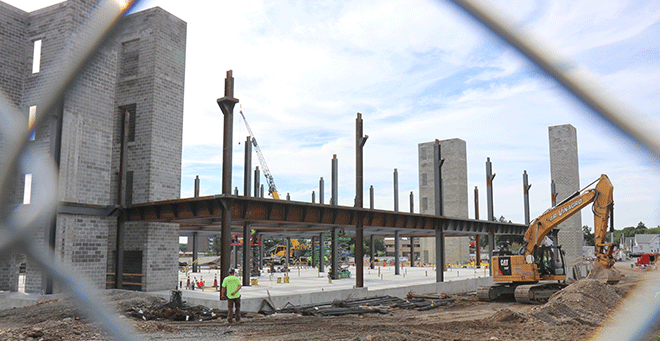
|
The first column of structural steel at the medical building under construction on the UMass Medical School campus was placed last week and continuing progress is expected to be rapid.
Scheduled to open in the fall of 2021, the community-based outpatient clinic is a collaboration between the VA Central Western Massachusetts Healthcare System and UMass Medical School. The finished four-story building will be 117,000 square feet. The VA clinic will occupy the first two floors of the new building, with 65 exam, consultation and procedure rooms designed for patient-aligned care teams.
“It’s a great visual milestone to see steel rising on the site,” said John Baker, associate vice chancellor for facilities management at UMMS. “A lot of work has gone on so far, mostly out of view, preparing the site and installing the underground infrastructure for the project. Now, the building will take shape.”
Some 650 pieces of structural steel will form the frame of the building. The beams and columns are made mostly of recycled steel. They will be bolted together, with key joints welded for extra strength. Steel installation will take about six weeks. As the steel rises, work will begin on the exterior walls and window systems.
“We hope to have the building weather-tight by the end of the year,” Baker said.
Most of the clinic will be devoted to primary and mental health care, with some specialty care, including radiology and echocardiology, and physical and occupational therapy. The clinic will also have a clinical lab and a pharmacy. Programming for the third and fourth floors is not finalized.
The building has been designed to meet LEED and Green Globes certification for energy efficiency and sustainable operation. The project also includes a five-story addition to the South Road parking garage, with an elevator tower and sky bridge connection to the new building.