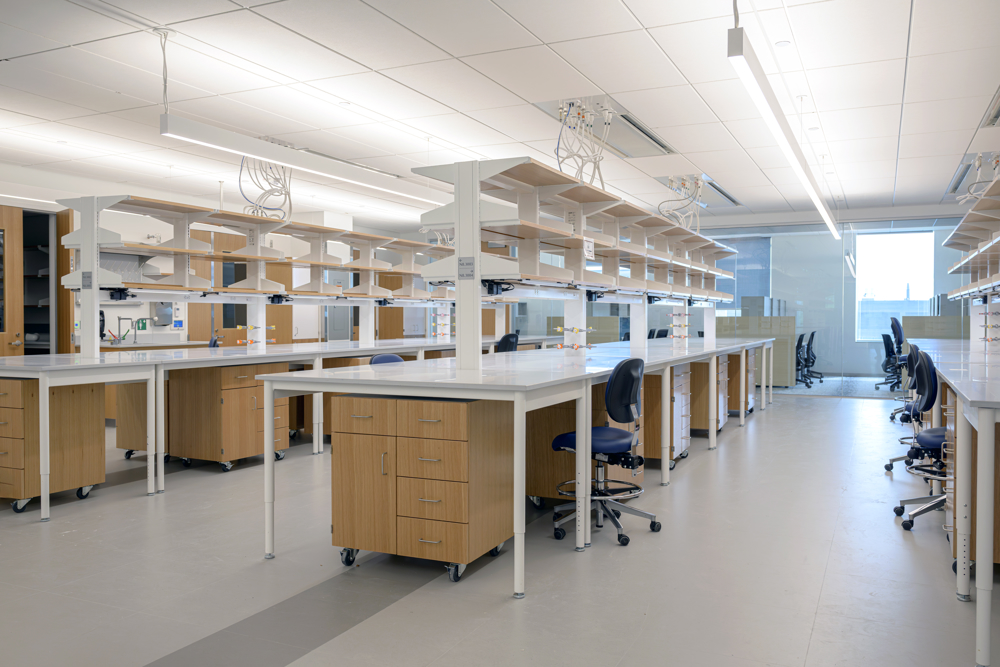Building for the future
By Michael Cohen
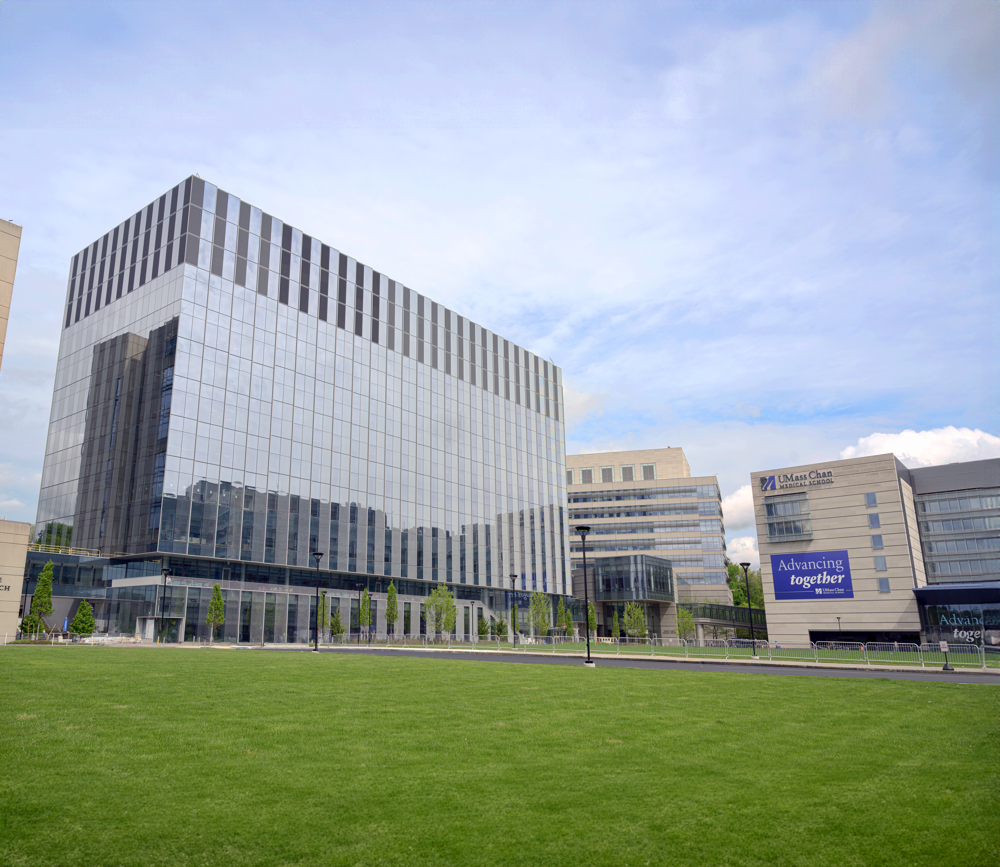
When ground was broken for construction of the new education and research building in late 2020, the world was experiencing the darkest days of the COVID-19 pandemic and the future was uncertain. Two things were clear, though: Science would see us through and research at UMass Chan Medical School would play a significant role. Confident in those certainties, the Medical School moved forward with its strategic investment in the future that this new building represents.
Now, at the center of the UMass Chan campus in Worcester, this new symbol of the promise of the future commands attention, rising high above the quad with a glimmering glass façade that illuminates the science within and reflects the ambitions of an institution committed to discovery, learning and healing.
With 350,000 square feet of research and educational spaces to support the missions of all three graduate schools on campus, the new facility opened with a ribbon-cutting ceremony on June 7.
“The opening of this building represents the beginning of a new era and the continuation of a vision created some 30 years ago,” said Chancellor Michael F. Collins. “Within this space, our research teams will collaborate to tackle some of the most challenging diseases, while our students will gather with peers on their journeys to becoming some of the best health and science professionals in the world. The building will become a hub of campus activity, with ample space for formal lectures and casual meetups.”
The new structure, which sits on the west side of the main campus quad between the Aaron Lazare Research Building and the Albert Sherman Center, has enough laboratory space to accommodate more than 70 principal investigators and their teams, along with advanced core facilities to support basic research, translational studies and clinical trials of new therapeutics developed on campus and around the world.
Research labs will be occupied by members of the Horae Gene Therapy Center and the departments of molecular medicine, neurology, neurobiology, neurological surgery and psychiatry.
“The expectations and goals for the design were very high, because, sited between two existing research and education buildings, this project represents the final unifying link between the structures on the main campus quad,” said Charles Hibbard, associate principal at ARC, who led design in collaboration with ZGF Architects. “The physical, programmatic and social connections the space offers will enhance and increase collaborative research and learning opportunities for the entire UMass Chan community.”
This unifying design led to a defining architectural feature: a monumental staircase that rises to the second level inside and outside the building, divided only by a glass wall. Inside, the stairs link the lobby to a concourse that spans the length of the building. Outside, the staircase rises from the ground-level plaza and culminates in a large terrace with furniture and plantings that will be open three seasons of the year. Pedestrian bridges connect the concourse to the buildings on both sides, creating the first interior walkway that links all of the main Medical School buildings on the Worcester campus.
In another collaborative design strategy, the laboratories are arranged using a novel “neighborhood concept,” with a central core of benches and research bays surrounded by support spaces.

“The intent of this configuration is to foster more close- knit communities of researchers that encourage collaboration and discussion,” said David Hamilton, principal at ZGF. The write-up desks lab members use to document their work are located outside of the research space, separated by floor-to-ceiling glass walls that bring sunlight into the lab areas. This configuration allows staff the flexibility to have a coffee or enjoy food while working. (In most labs, the write-up desks are within the active lab area where no food or drink is allowed.)
“The design is forward looking, creating spaces that respond to the way people work and live today.”
Deputy executive vice chancellor of facilities management
There are also gender-neutral bathrooms throughout the building and, on levels three through nine, dedicated wellness rooms provide private space for personal activity, such as lactation or self-administration of medications.
Prominent gathering spaces throughout the building support collaboration away from lab benches and serve as spaces for respite and interaction. Located prominently at the corner of each upper level are “living rooms” that function as shared break rooms, while on the first level, a flexible conference center and café bring researchers together in a central gathering place.
“A lot of the design is forward looking, creating spaces that respond to the way people work and live today,” said David Flanagan, deputy executive vice chancellor of facilities management at UMass Chan.
Another first for the campus will be the installation of a large, automated biorepository system to store hundreds of thousands of tissue samples, keeping them preserved at minus 80 degrees Celsius, and readily accessible for ongoing research.
The samples will come from patients of UMass Memorial Health and other clinical systems who have elected to donate samples for research and/or participate in clinical trials. The new biorepository will dramatically expand UMass Chan’s capacity to participate in multisite clinical trials for potential treatments for rare and common diseases.
Efficiency gains
The new building is designed to achieve LEED Gold certification for energy efficiency and sustainability from the U.S. Green Building Council. The certification process is underway and is expected to take several months.
“This is now the most energy-efficient building on campus,” Flanagan said. A major element of the LEED Gold design is the way the building will be heated and cooled, featuring the first geothermal system on campus.
The heart of the geothermal system is an array of 75 boreholes, each six inches in diameter and 500 feet deep, drilled into the bedrock below the main campus green. Water circulating through a closed-loop system of pipes in these holes will help heat and cool the building by extracting thermal energy from the ground in the winter and transferring heat from the building into the ground during the summer months.
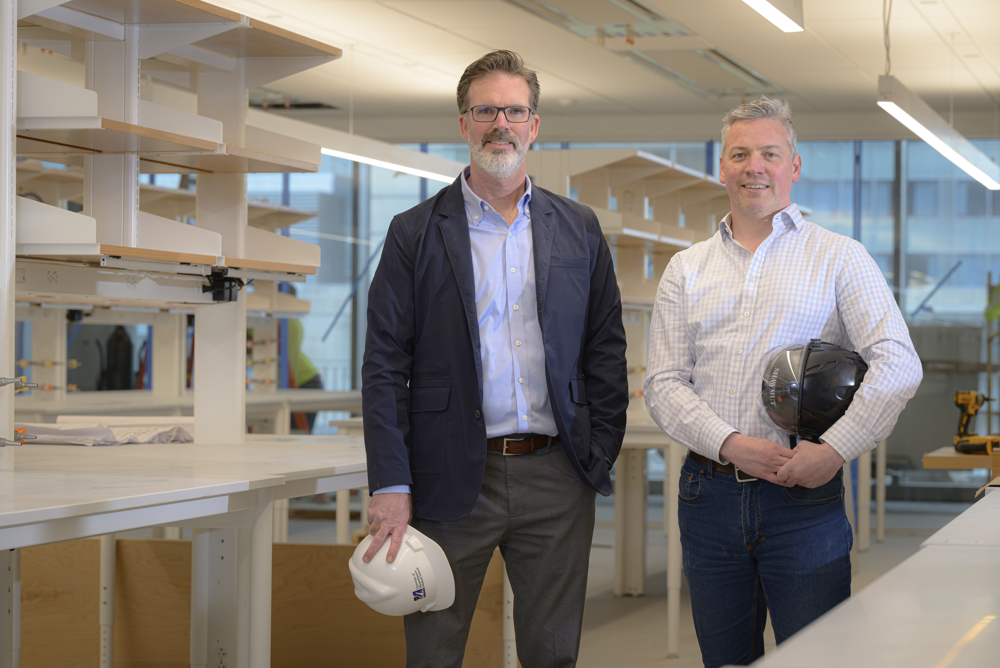
Known as a hybrid ground-source heat pump system, the technology works on the same principle as a window-mounted air conditioner that blows air across tubes filled with a refrigerant under pressure to cool the air in a room and blow the heat outside.
Now, imagine if that window air conditioner could be flipped around on demand, so that the cold air blows outside and the hot air blows into the house. That’s essentially how the geothermal heat pumps will warm and cool the building.
The network of underground pipes connects the boreholes to an eight-module array of heat pumps in the basement of the new building. Water from the boreholes circulates through one side of those heat pumps, while two additional closed-loop systems of water circulate through the other side of the heat pumps, to carry chilled and heated water throughout the building.
Each heat pump has reversing valves capable of changing the flow of heat exchange back and forth. Almost every day, some areas of the building will require heat while others will require cooling to maintain appropriate temperatures. The flexibility of the system allows some heat pumps to be in simultaneous heating and cooling mode while others operate in heating or cooling mode.
“The constant temperature of the ground is like having a head start to heat and cool the building,” said Suzanne Wood, associate director of facilities for sustainability and campus services. “With a relatively low input of electricity to power the pumps and compressors, it keeps the building in proper balance and dramatically reduces the need for burning fossil fuel.”
Over the course of a year, the geothermal system will provide 88 percent of the heat for offices, laboratories, and educational and public spaces, and 50 percent of the cooling needs for the building. Steam and chilled water from the existing campus power plant will help meet peak demands for heating and cooling. The power plant also supplies electricity to the new building.
By comparison, if the new building were served exclusively by the campus power plant, it would generate approximately 5,800 tons of greenhouse gas emissions annually. The geothermal system will cut that carbon footprint by approximately 2,400 tons per year, according to an energy analysis of the building conducted by engineering consultants BR+A. That’s a 42 percent reduction in greenhouse gas emissions.
Managing airflow
The work of delivering heated or cooled air through the building is done by a sophisticated energy-efficient air handling system. A series of large air handling units, which look like small, two-story metal buildings, are located in the top-level mechanical penthouse. They draw fresh air in through louvered openings in the building’s exterior walls for ventilation, dehumidification, heating, cooling, filtration and humidification of the occupied spaces.
Powerful fans blow the heated or cooled air through a network of ducts down to each room, laboratory and public area. A second network of exhaust ducts draws the air back out of the occupied spaces and vents it through stacks on the roof. No air is recirculated within the building, which helps ensure internal air quality.
“Because the system uses 100 percent outside air, we don’t want to exhaust the heated or cooled air. That would be a tremendous waste of energy,” said Brian Duffy, senior director of facilities for capital projects at UMass Chan.
To prevent that waste, energy recovery wheels are key to the design of the system. Pairs of energy recovery wheels, each 16 feet in diameter, are installed within the stacked air handling units and spin between the intake and exhaust streams.
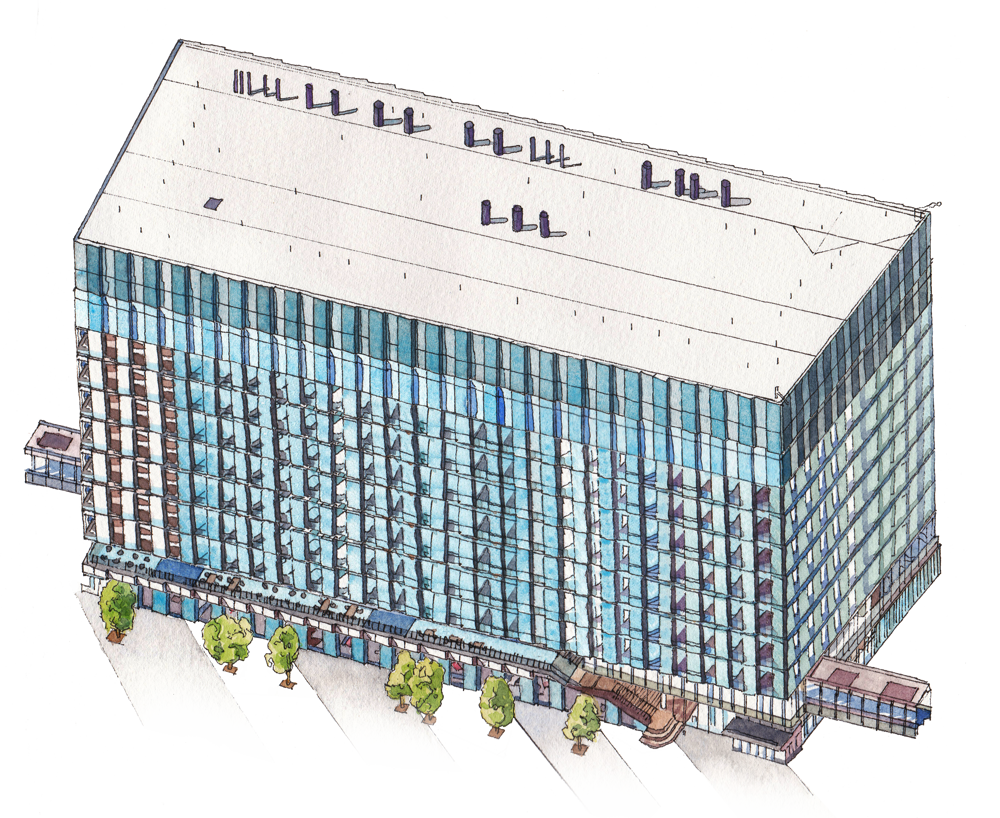
The new education and research building
With 350,000 square feet of research and educational spaces spread over nine floors, the building will support the missions of all three graduate schools on campus. It will be home to more than 70 principal investigators and their research teams.
Construction began in the fall of 2020 and the building officially opened on June 7, 2024.
The wheels are made of triangular wedges, like slices of a pizza, composed of specialized materials that absorb thermal energy or moisture. As the wheels spin, they capture energy and humidity from the exhaust flow of the upper unit and transfer it to the intake air flow below. The wheels will recover 80 percent of the energy used to heat, cool and humidify the building.
The system will move 392 million cubic feet of air through the building on an average day. (That volume of air is the equivalent of approximately 5,000 hot air balloons!)
Also essential to the building’s efficiency is the exterior façade, which is covered with 1,520 sections of a customized system known as a unitized curtain wall. It’s made of prefabricated rectangular units, each with three layers of glass set in insulated aluminum and steel frames.
“We wanted to bring in a lot of natural light to the building, but that has to be managed for temperature control,” Duffy noted.
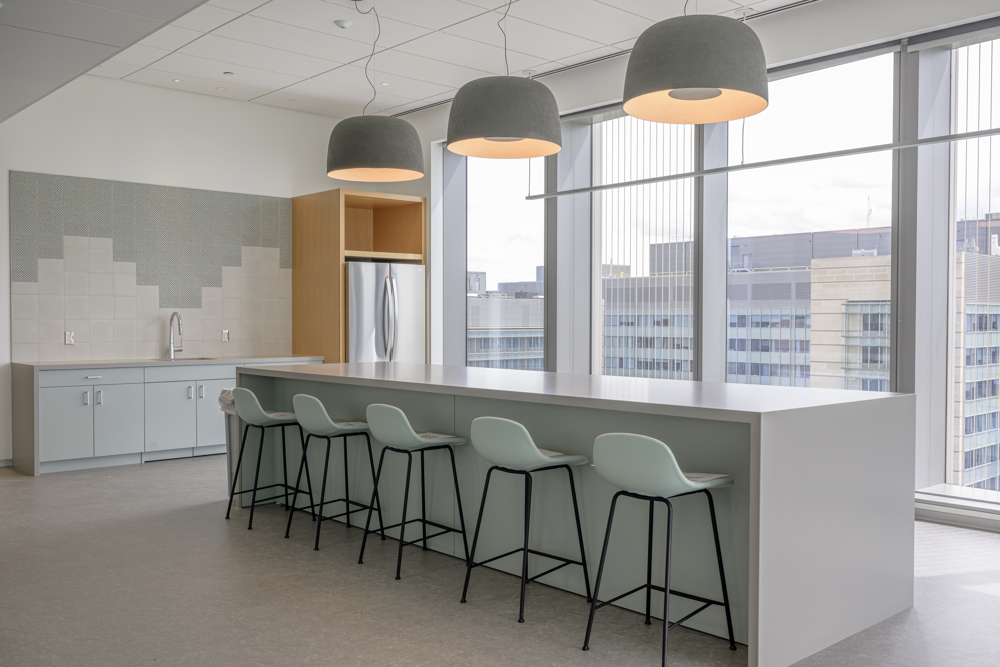
The outer layer of glass is set at an angle, creating a sawtooth façade, rather than a flat surface. On one end of most curtain wall sections, a metal fin extends from the frame to cast shadows on the glass and limit the solar heat gain from direct sunlight. Areas of the outer glass have vertical stripes made of a thin layer of ground glass, called frit, applied to the surface to create a visual feature.
The curtain wall exceeds the state’s building code for thermal performance by 22 percent, meaning it is highly effective at limiting heat loss in winter and reducing heat gain from the sun in summer.
“It’s the first use of a triple-pane system on campus,” Duffy said.
Unexpected challenges
The University of Massachusetts Building Authority (UMBA) oversees construction of major buildings on all of the University’s campuses and issues bonds to finance those projects.
UMBA worked closely with UMass Chan leadership in early 2020 planning for the new building and launching the public procurement process for architectural and construction management services. When COVID-19 hit, the state went into lockdown and many construction projects shut down.
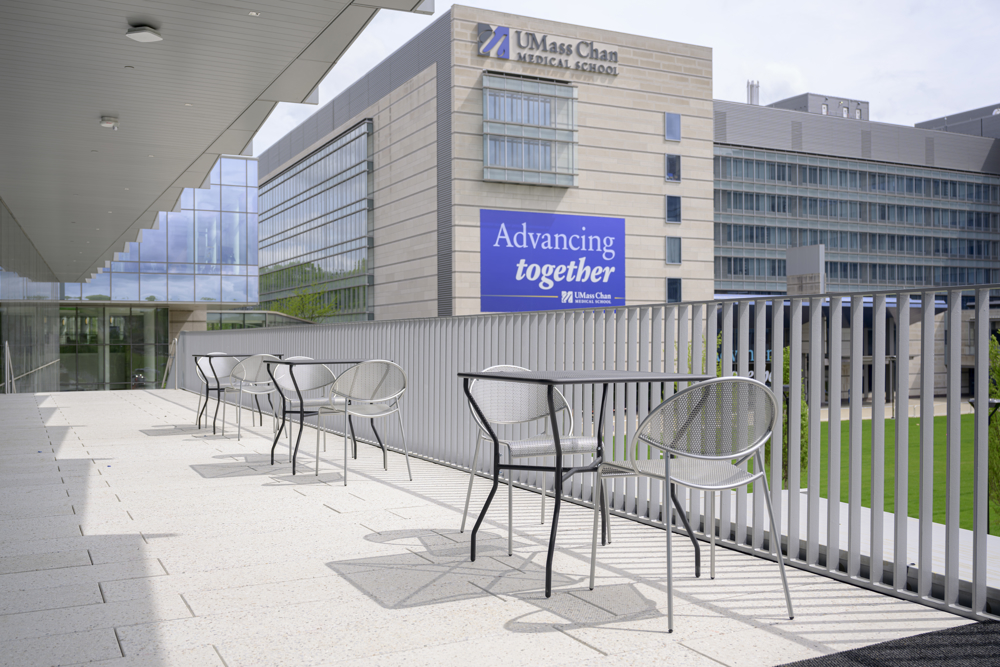
“We fought to keep this project going,” said Barbara J. Kroncke, executive director at UMBA. “In spite of the pandemic, people still had to feed their families, so we wanted to keep people working. We also understood and supported the chancellor’s view that the research to be done in the new building was so important, not just for the people of Massachusetts, but for people all over the world, that we had to keep going.”
The project moved forward, but it was not business as usual.
Working through the pandemic meant instituting strict health and safety protocols to protect people on site. It meant the myriad design and construction management meetings had to move from in-person to online. And it demanded a new approach to address global supply chain disruptions that threatened to shut the project down.
Prior to the pandemic, the best practice for construction projects of this scale was a “just in time” model for the purchase and delivery of materials and equipment. Orders would be placed in sequence and trucks would deliver materials to the site on or around the same day they would be used, thereby reducing the need to store or pay for products before they were needed.
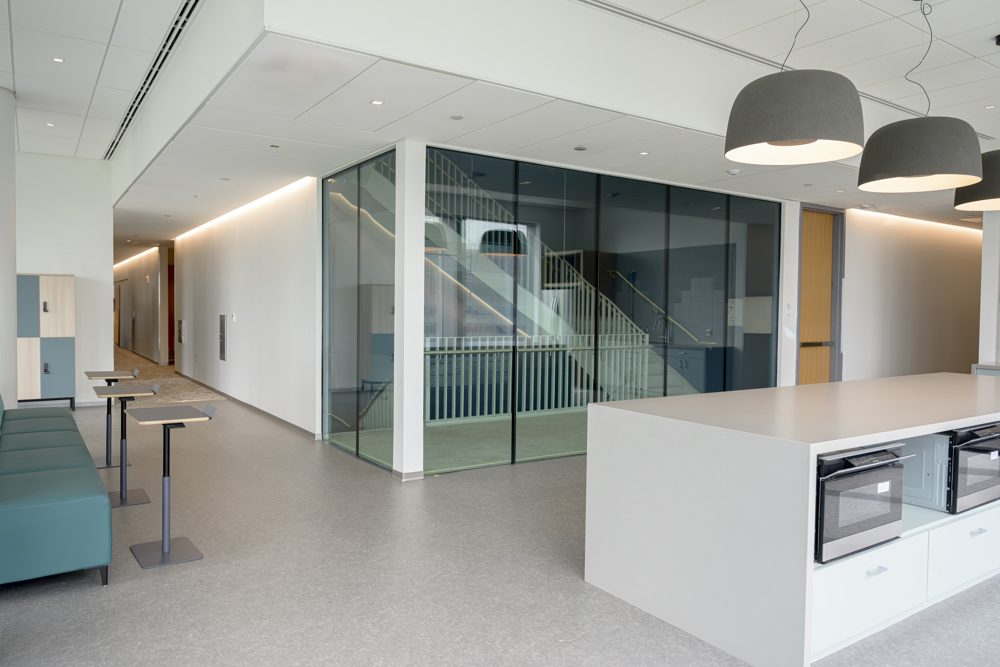
That model was shattered by pandemic-driven supply chain disruptions, as semiconductor “chip” shortages, factory shutdowns and international shipping restrictions made many products and customized systems hard to get. Lead times for many materials and systems soared from weeks to months, even years in some cases.
“We made the decision that if we could get the material on site, we would,” Duffy said.
For items that could be procured quickly, the Medical School’s property on South Street in Shrewsbury became a secure warehouse, storing millions of dollars of materials for a year.
For specialized technologies and customized mechanical systems that needed to be built for the project, orders were placed early and staff from the general contractor, Shawmut Design and Construction, traveled to manufacturing facilities across North America and Europe to witness production processes and validate schedules.
“It was a ‘trust but verify’ approach,” said John Emond, operations project executive at Shawmut Design and Construction. “It’s rare for vendors to have these kinds of site visits and it worked in our favor. They wanted to put on a good show for us to prove they were advancing our orders and meeting our specifications.”
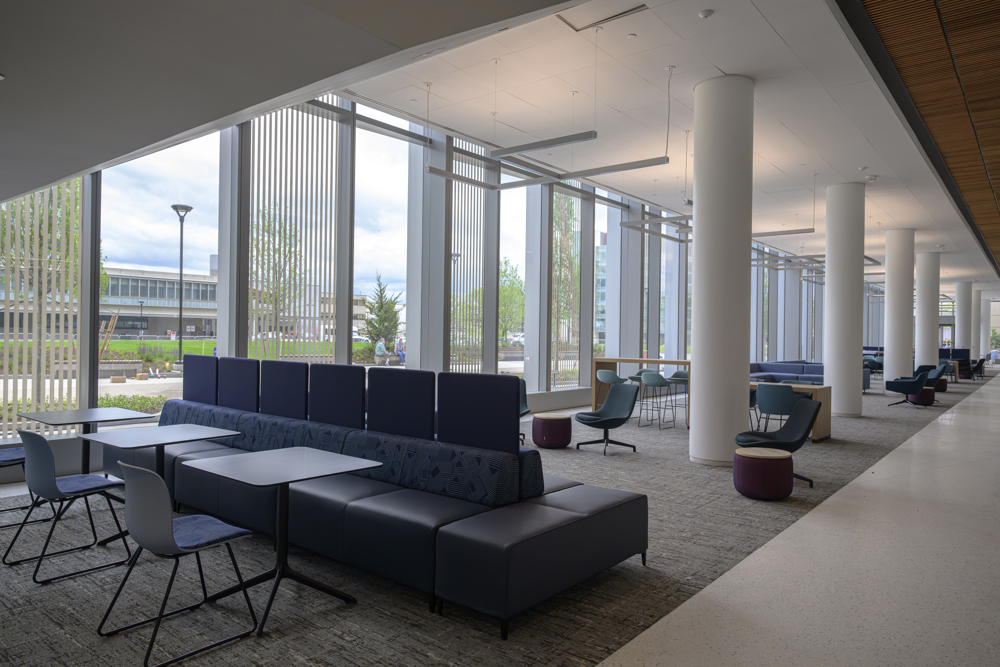
Building with a diverse workforce
Through flexible management and creative collaboration among the design, construction and campus teams, the schedule adjusted to the supply chain realities and the building was completed on schedule and on budget.
“It was an outstanding design and construction team. We are very thankful for every trade union partner who worked on this building. Without their contributions, this building would not have been the success that it is,” she said.
That success was shared across a diverse workforce, Kroncke noted.
“From the very beginning of the project, even before the design team or construction manager are selected, we embark on a diversity strategy,” Kroncke said.
UMBA’s compliance team evaluates a project and sets goals for workforce participation by women and people of color in various design and construction trades. UMBA then works closely with regional labor organizations, vocational schools, pre-apprenticeship programs and companies owned by women or minorities to make them aware of the opportunities to bid on work.
Over the course of the project, more than 1,000 individuals worked in various capacities on site.
UMBA workforce goals for the project called for 15 percent of the jobs to be filled by people of color and 6.9 percent by women. The project exceeded those goals, with people of color comprising 21 percent of the workforce and women comprising 8.1 percent.
On the contracting side, nearly $50 million of awards went to companies owned by women or people of color, exceeding the goal of 13 percent set by UMBA by 5.2 percent.
“Given everything that we had to deal with along the way, I think the team worked extremely well together to get the job done,” Duffy said.
Shawmut’s Emond agreed, saying, “It has always felt like a partnership. The caliber of folks who worked on this project was exceptional.”
The public health mission of the building also permeated the project team. It was more than just another job. “I know that all of us on the design team feel very proud of this project. It’s extremely rewarding to be involved in something that is in pursuit of life-saving research and pushing the boundaries of science for the benefit of humanity,” said ARC’s Hibbard.
Flanagan, who joined UMass Chan in December 2022 after 19 years at Beth Israel Deaconess Medical Center, said it initially gave him pause to become responsible for such a major project already underway. “After I got here, it didn’t take me long to understand that the project team was highly qualified and the job was trending in the right direction,” Flanagan said. “The value this building brings to our campus can’t be overstated.” ■
