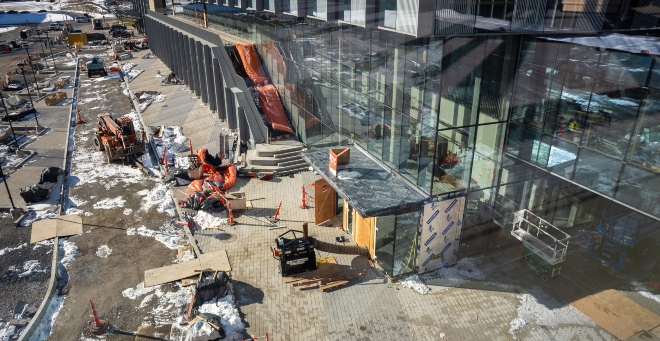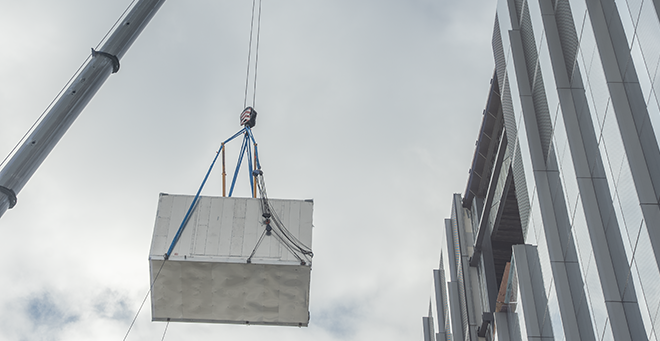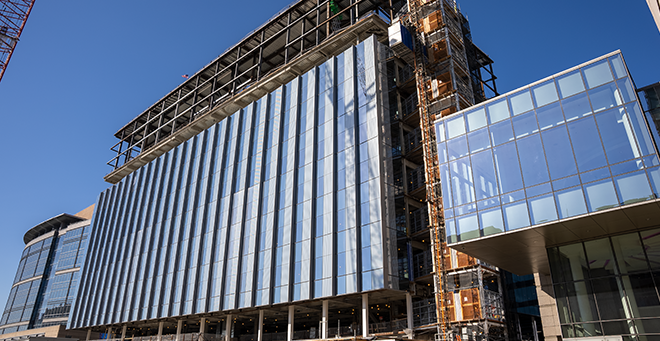
Construction of the new education and research building on the UMass Chan Medical School campus in Worcester is entering the homestretch for an early June completion.
Construction equipment, supplies and office trailers that have occupied the quad since late 2020 will soon be removed to prepare for the restoration of the campus green.
“There is a lot of site work to be done on the quad and around the building,” said Brian Duffy, senior director of facilities management for capital projects at UMass Chan. “The plan is to have the area restored with beautiful green grass by Commencement.”
The office trailers were used by the Shawmut Design and Construction project management team and the staff of Terva/TRIDENT, the company overseeing the project for the UMass Building Authority. For the balance of the project, those teams will work from temporary offices set up on the first and second floors of the Lazare Research Building.

Once all of the trailers and construction material are removed from the quad, excavators will dig out the top layer of dirt and gravel, grade the subsurface then fill the quad with soil to support grass. A new irrigation system will be installed. Sod is scheduled to be rolled out in April. New lighting will be installed on the perimeter of the main quad and in front of the Lazare Research Building.
Later in the spring, First and Third Roads will be restored to their previous traffic patterns and repaved. The temporary travel lane now used by valet parking and the campus shuttles will be removed.
“The main quad and the area in front of the Lazare Research Building will remain a restricted construction zone for the next few months, so we urge people to be mindful of the activity there and not wander onto the site,” said David Wolkowicz, senior construction project manager for facilities engineering and construction.
Meanwhile, construction continues apace within the building, with up to 250 people working on a daily basis to finish the labs, offices and common areas. Also, during this phase the building’s complicated set of mechanical, electrical, plumbing, air-handling, fire-safety and IT systems are being tested and calibrated.
Construction of the nine-story building began in the fall of 2020. The 350,000-square-foot structure is designed to achieve LEED Gold certification for energy efficiency and sustainability.
The building adds new research space for more than 70 principal investigators and their lab teams, as well as educational and conference spaces to support the missions of all three graduate schools on campus.
The project architect is ARC, the same firm that designed the Sherman Center, in association with ZGF.

